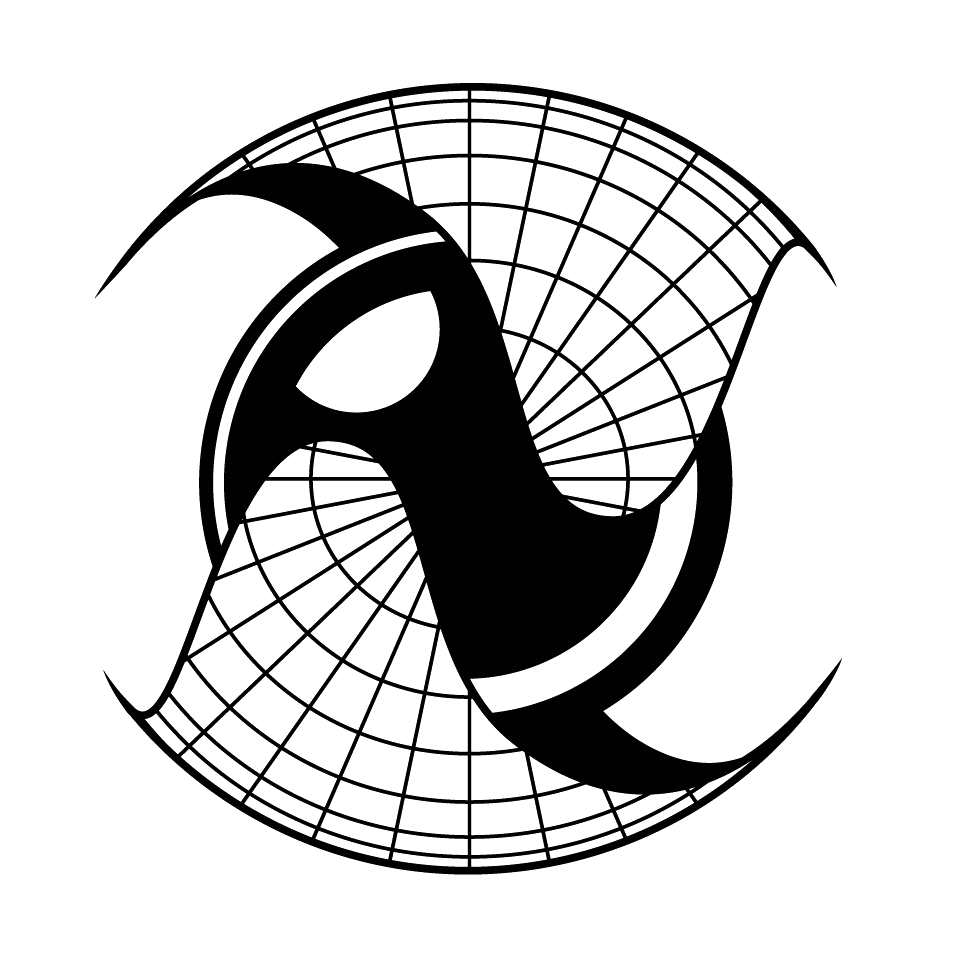These upmarket secure town houses and apartments were developed on an open plot on Van Wijk Street, which runs parallel to Main Road. The development includes 12 living units, of which 9 units are semi detached double storey town houses, each with 2 upstairs bedrooms and study nook, single garages and a private garden. The three 4 storey apartments at the back of the property turns it back to the mainly commercial properties facing Main Road and offers magnificent views of the Franschhoek mountains towards the south. Covered parking is provided under the building; with 2 bedrooms on the first floor and the living spaces above them. An entertainment area with outside braai terrace is located on the top floor.
The architecture is sympathetic to the vernacular Architecture of Franschhoek, yet contemporary in style with modern functional finishes. The key architectural devices by which these were achieved are:
The traditional rectangular footprint with pitched corrugated roofs, cathedral ceilings, and dormer windows.
A modern interpretation of the traditional verandah, attached to the main building form.
The garages reading as flat roof clip-on elements
The traditional direct relationship of the “stoep” with the street applicable to the 4 units facing Van Wijk Street.
The vertical window treatment, but with a contemporary twist, such as the narrow horizontal windows above the garages on Van Wijk Street.
Location: Franschhoek, Western Cape
Size: 2 100m2
Commencement date: November 2016 (after completion of earthworks platforms)
Completion date: Townhouses - December 2017. February - February 2018.
Quantity Surveyors: Rubiquant, Cape Town
Structural &; Civil Engineers: Edifice Consulting Engineers, Bellville
Main Contractor: Energy Master Builders, Paarl




