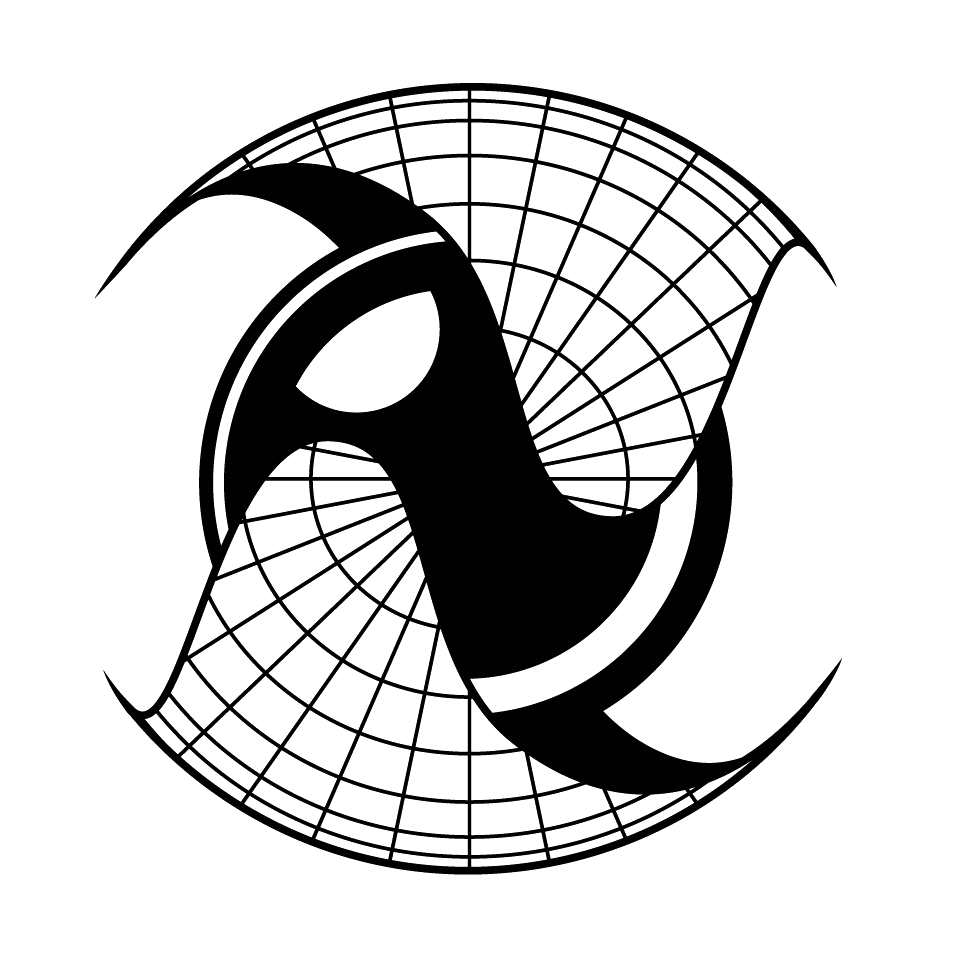This new dwelling for the estate’s farm manager and his family is a component of the design and project management commission which Bouwer Architects received for the Cavalli Wine and Stud Farm as a whole. The entire estate was designed from scratch on two portions of vineyard land which the owner bought from two neighboring wine farmers along the R44 near Stellenbosch. Apart from a small farm stall near the R44, there was no other buildings on the land, affording Bouwer Architects the opportunity to set up a unique overall architectural langue for the estate as a whole.
For obvious practical reason, the manger’s house is located close by the new stables building (another component of the brief), but is entered from the south and faces away from the stables, affording privacy and picturesque views over the elaborate formal fynbos garden with a boardwalk leading to two rehabilitated farm dams towards the north. Towards the east the viewer is awestruck by the beauty of a painting out of God’s gallery as the eye rolls over the sweeping pastures of the horse paddocks set against the backdrop of the magnificent Stellenbosch Mountains.
The house accommodates 2 bedrooms with en-suite bathrooms, a guest bedroom with separate bathroom and a study / 4th bedroom. The spacious high volume open plan living / dining and kitchen space under the pitched roof lives out onto a full length suspended wooden deck under steel and wood pergola. Utilities include a guest toilet and scullery / laundry on route from the double garage.
The house design exhibits a suitable variant of the architectural concept and language of the new guardhouse (another component of the brief). In this instance the bedrooms with their en-suites are contained in two floating C-shaped concrete boxes, but the structure over which the pitched roof floats, is an inverted U-shaped concrete element containing the living spaces. Although the pitched roof is symmetrically arranged in the length of the house, it is asymmetrical to the depth. The garage, clad with Nutec slats to match the two wings of the stables building, and the steel and timber deck and pergola, reads as secondary ‘clip-on’ elements. As is the case with the entrance gate, the building was placed on the natural lie of the land and for the most, floats above it.
For enhanced energy efficiency and in keeping with the estates commitment to sustainability, the flat concrete roofs above the bedroom wings are insulated by means of self contained succulent planting.
Location: Stellenbosch, Western Cape
Size: 365m²
Commencement Date: March 2010
Completion Date: February 2011
Quantity Surveyors: Metric Group, Somerset West
Structural, Civil, Electrical & Mechanical Engineer's: Element Consulting Engineers Quantity Surveyors: Metric Group, Somerset West Main Contractor: Remey Construction







